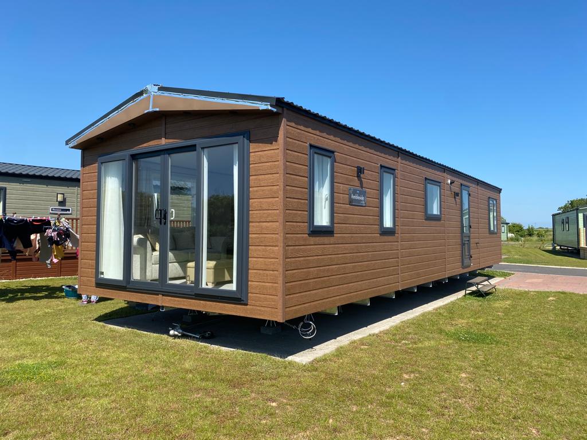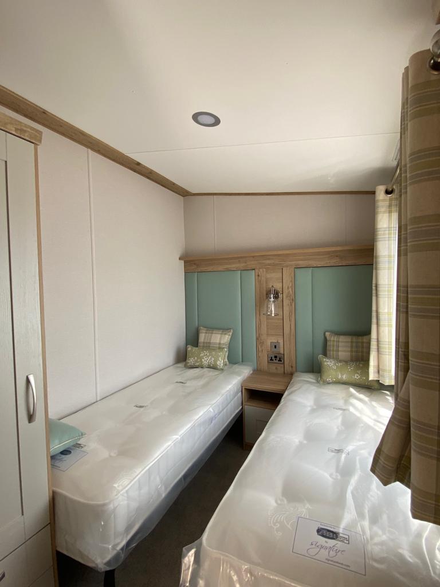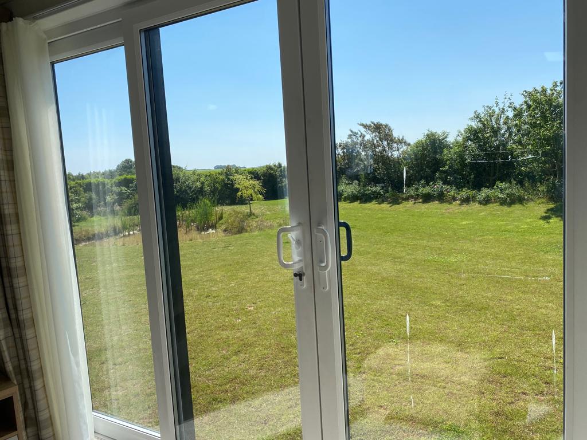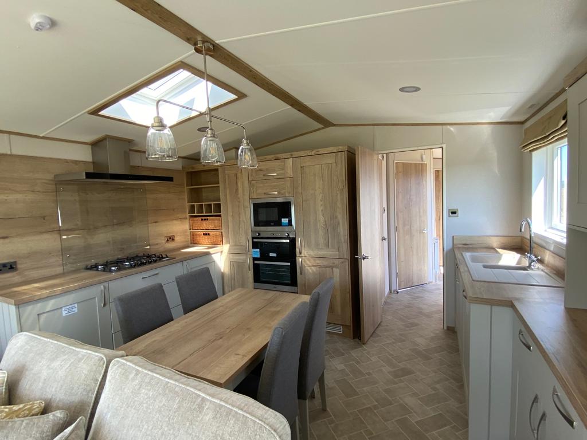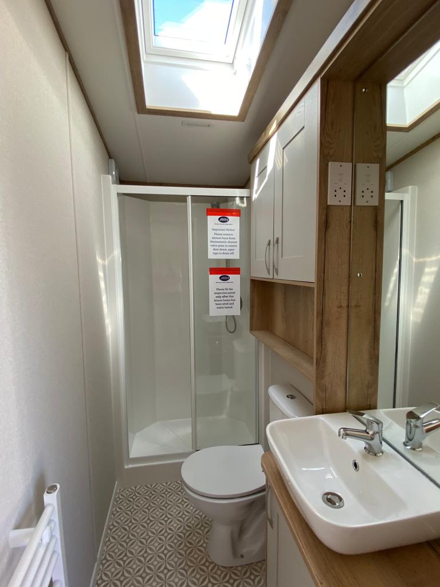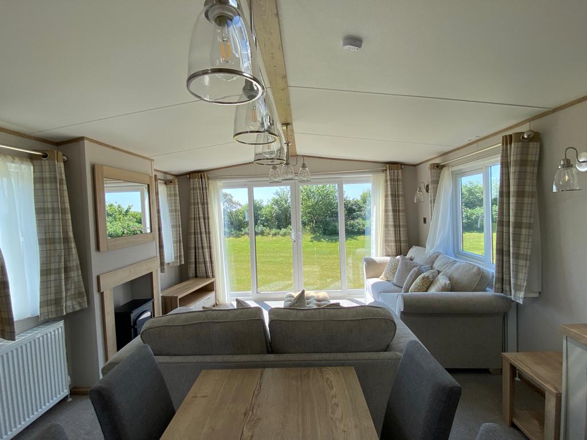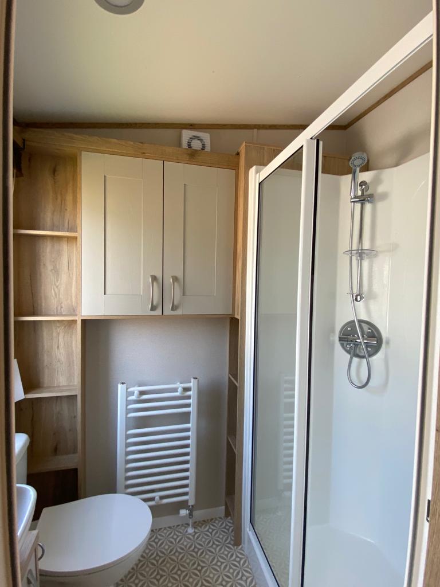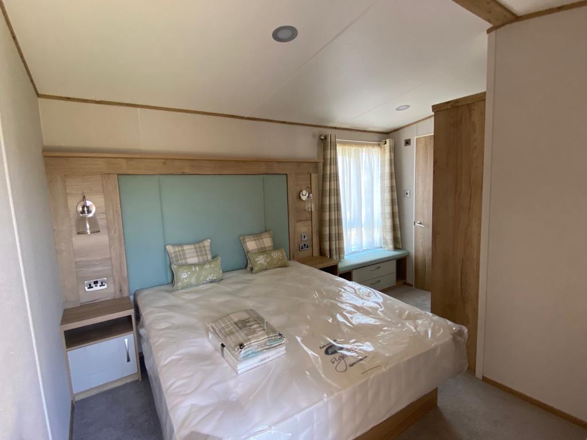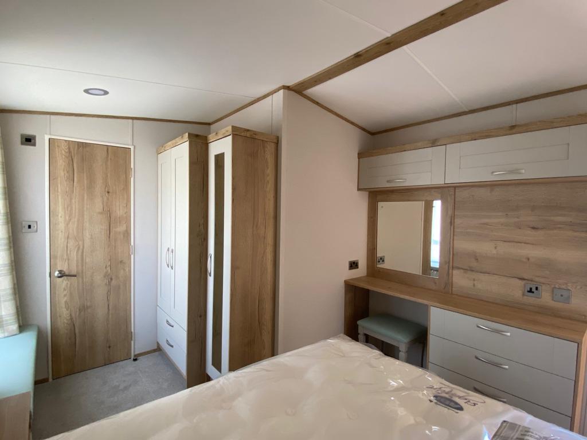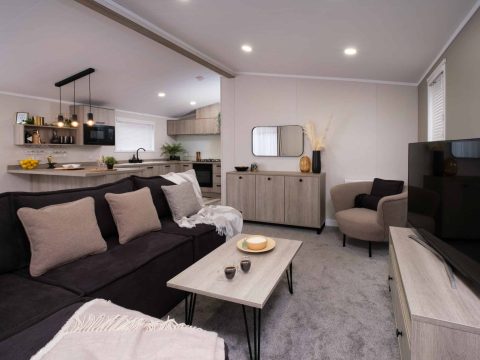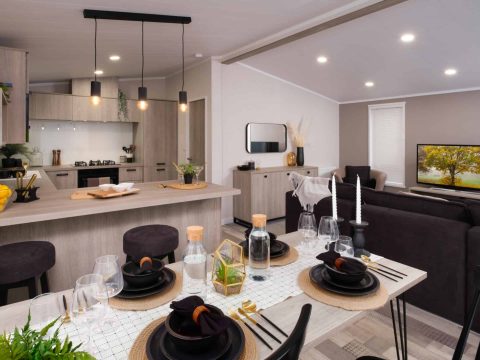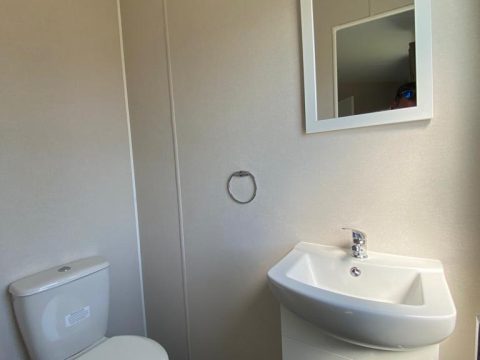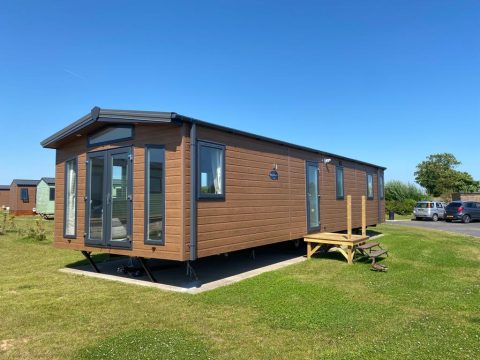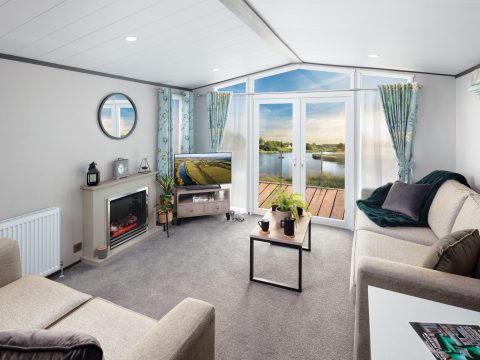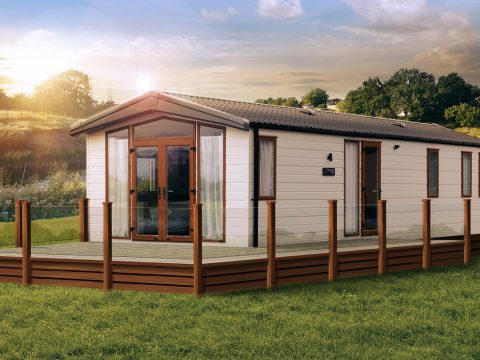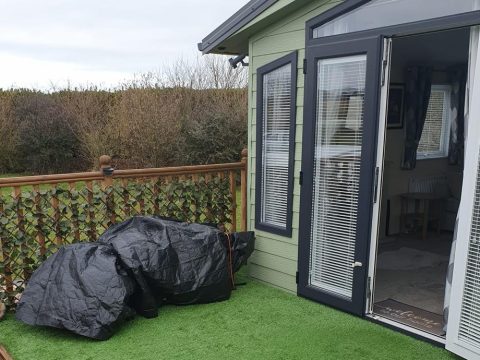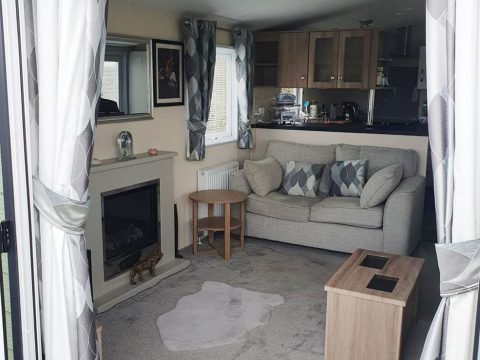ABI Ambleside
£94,995.00
FEATURES
Do you want to pamper yourself in style? Look no further than the luxuriously appointed and throughout stylish, ABI Ambleside – on site now!
As you walk in to the main space of the stunning ABI Ambleside, you’re greeted with floods of light via the front sliding patio doors leading to the outside from your living area, inviting the outside, in! Ambles of space for a 2 and 3 seater sofa ready for you to snuggle up on those colder winter nights with the beautiful electric fire place.
With carpet underlay throughout you’re then led in to the expertly designed kitchen / dining area with, as standard, composite kitchen sink, integrated fridge freezer, 5 burner gas hob including wok burner, integrated dishwasher, integrated microwave, externally vented powered cooker hood, soft-close hinges on doors and drawers throughout and free-standing dining table and chairs.
The main master bedroom of your new home includes a king size, lift up bed and en suite shower and toilet – ensuring there’s no arguments on who’s next in the bathroom!
With 2 additional bedrooms inclusive of plain duvet covers, pillowcases and runners following from the main family bathroom inclusive of shower, toilet and ambles of storage space.
With TV points in all bedrooms and additional sockets next to TV point in lounge, USB sockets in all bedrooms as well as living area, you’ll never run out of charge to call the family to join you!
Additional standards include:
- Cappuccino hard PVCu cladding
- Fully galvanised heavy-duty chassis
- White ‘Low E’ PVCu Thermaglass double glazing
DETAILS
| Age | 2022 |
|---|---|
| Length & Width (ft) | 42 x 13ft |
| Manufacturer | ABI |
| Model | Beaumont |
| Bedrooms | 3 |
