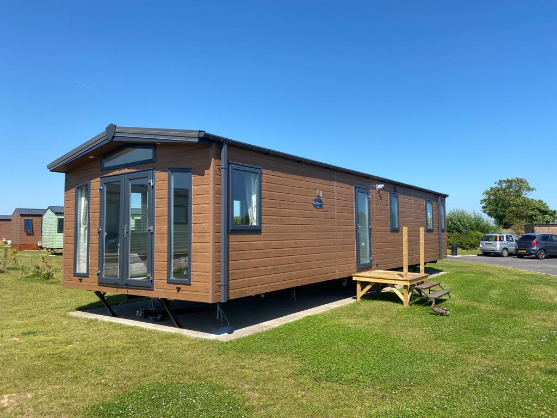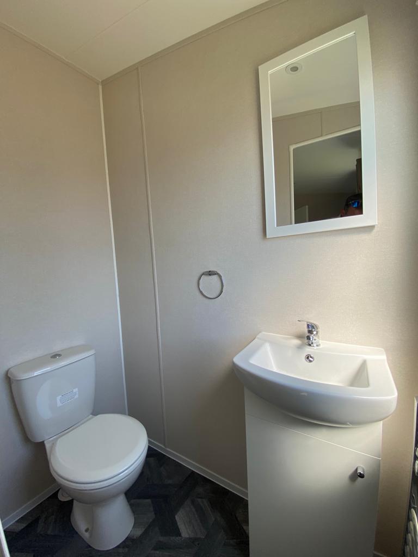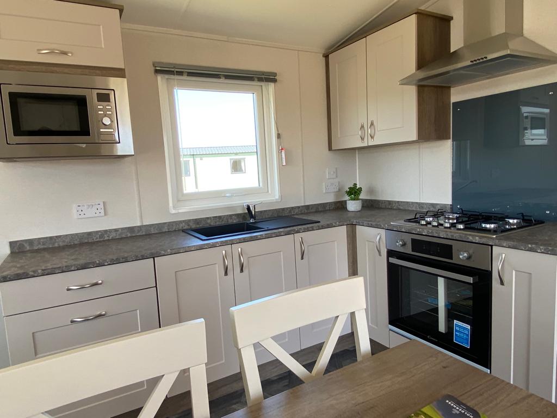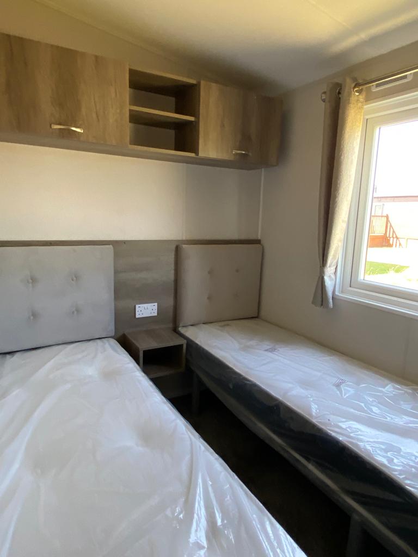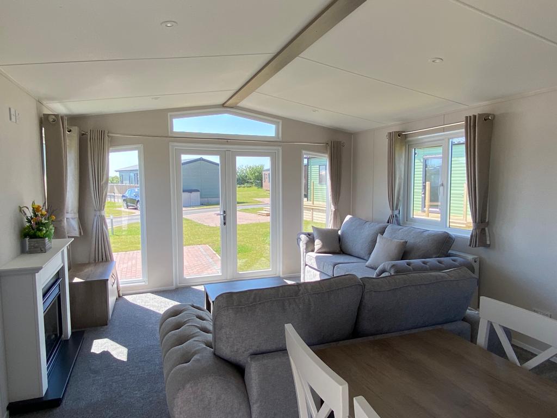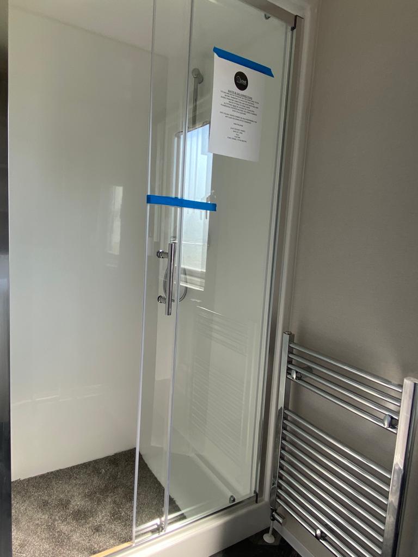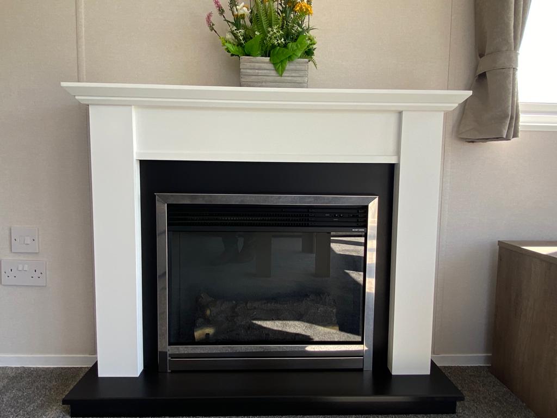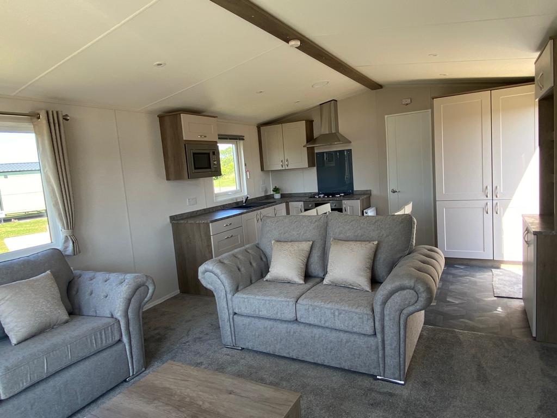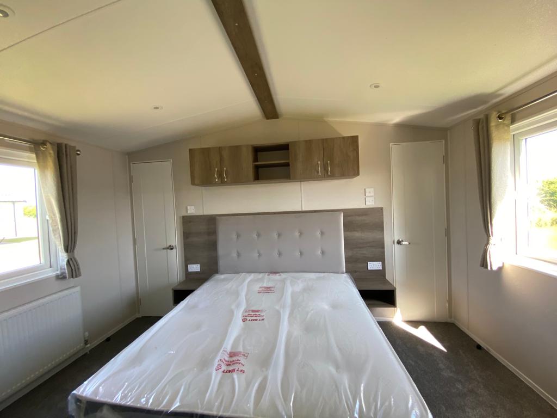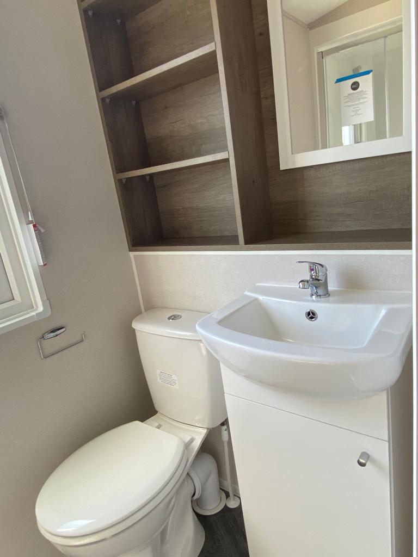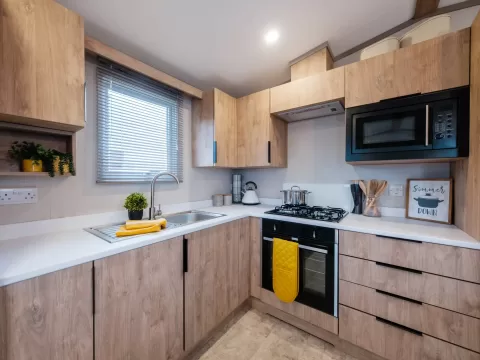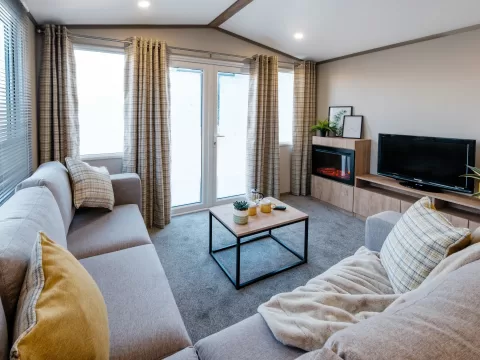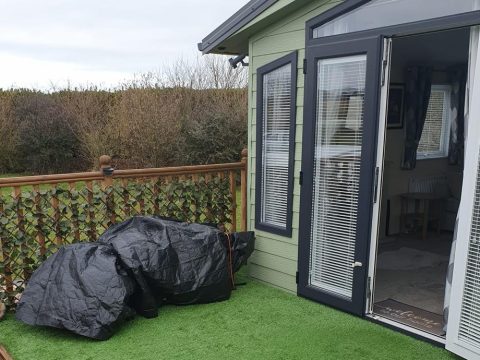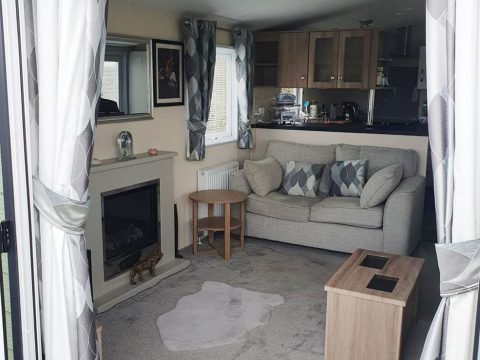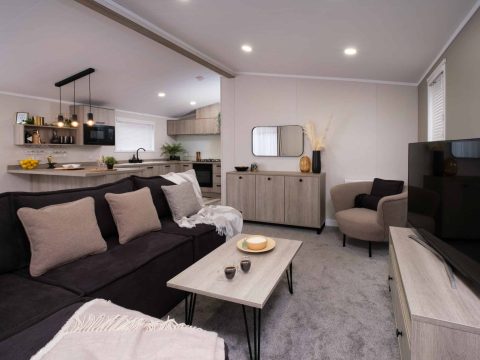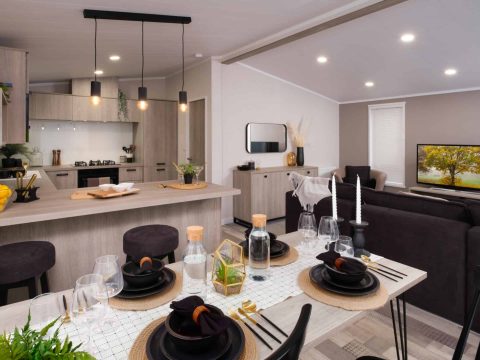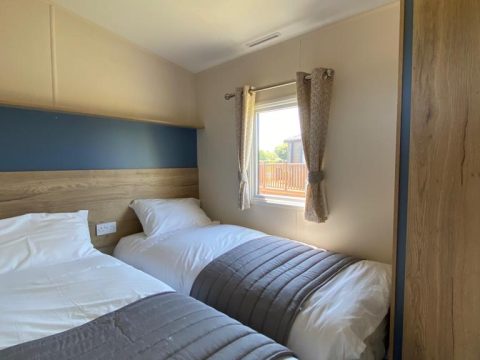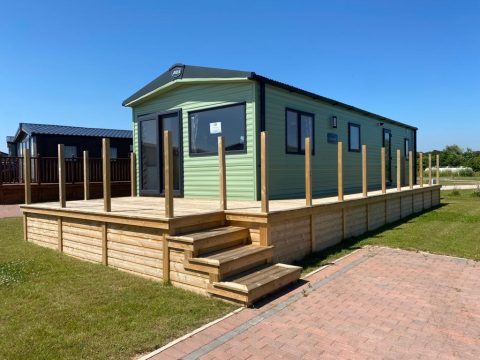Love Hazelwood
£74,995.00
FEATURES
Love is in the name, and that’s exactly what you’ll feel when seeing this beautiful home.
Looking for a bright, spacious, lots to love home? Look no further than the Love Hazelwood.
As you enter your beautiful home through the side you’re welcomed into the bright, spacious living area with large double doors and floor to ceiling windows, flooding your home with summer sun. The open plan living space ensures there’s plenty of room to create memories with the whole family! With central heating and electric fireplace you’ll stay super cosy on those colder nights!
The expertly designed kitchen / diner creates the perfect space to enjoy your family meals together around your 4 seater table. The L-shaped kitchen inclusive of and integrated fridge-freezer, integrated microwave, 4 hob cooker and oven allows for ambles of storage space!
Leading from the main living space in to the spacious master, benefiting from an en suite WC and wash basin, walk in wardrobe, cupboards above the bed and vanity area – there’s plenty of space for you to get ready for you to enjoy the night at your favourite local.
From the master bedroom there is a second, twin bedroom with matching over-bed storage and tall wardrobe leading to a family shower room with large shower cubicle, WC and wash basin.
This home really does have everything to LOVE – at 40 x 13ft you’ll never be walking on someone else’s toes, and the floods of light will ensure you’re home is filled with sun all year round.
DETAILS
| Age | 2022 |
|---|---|
| Length & Width (ft) | 40 x 13 |
| Manufacturer | Love |
| Model | Hazlewood |
| Bedrooms | 2 |
