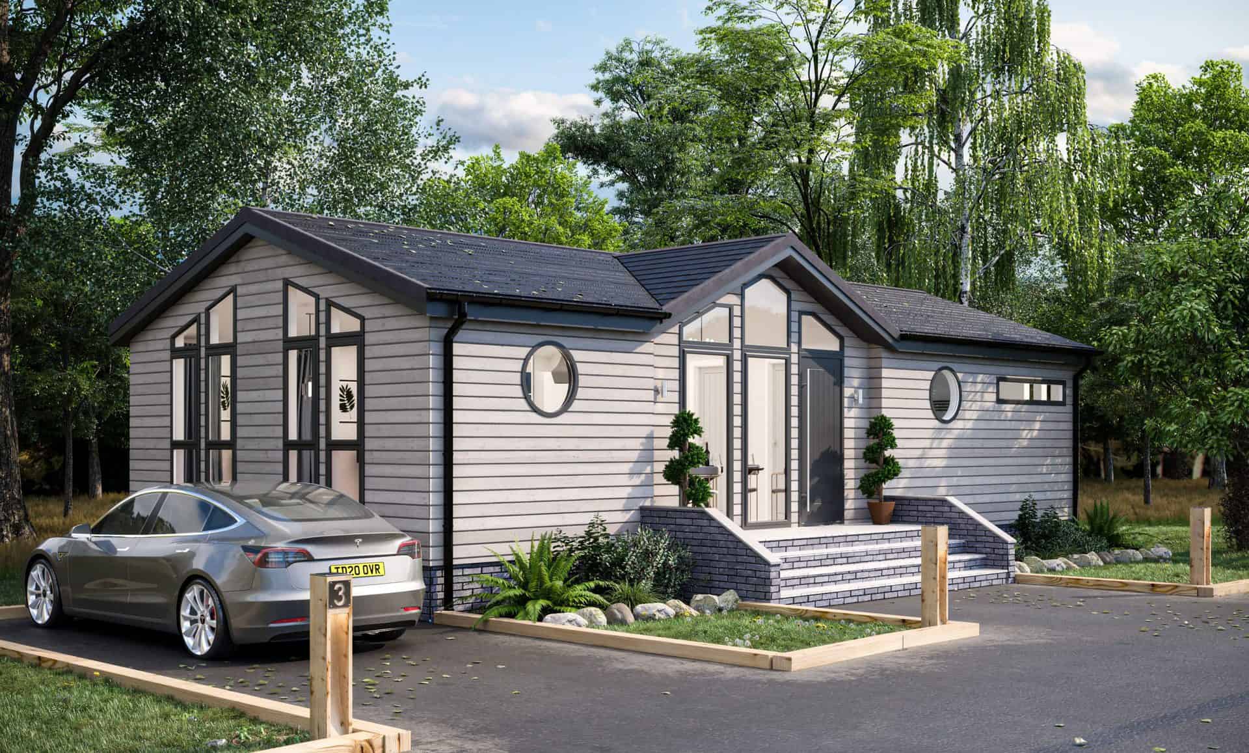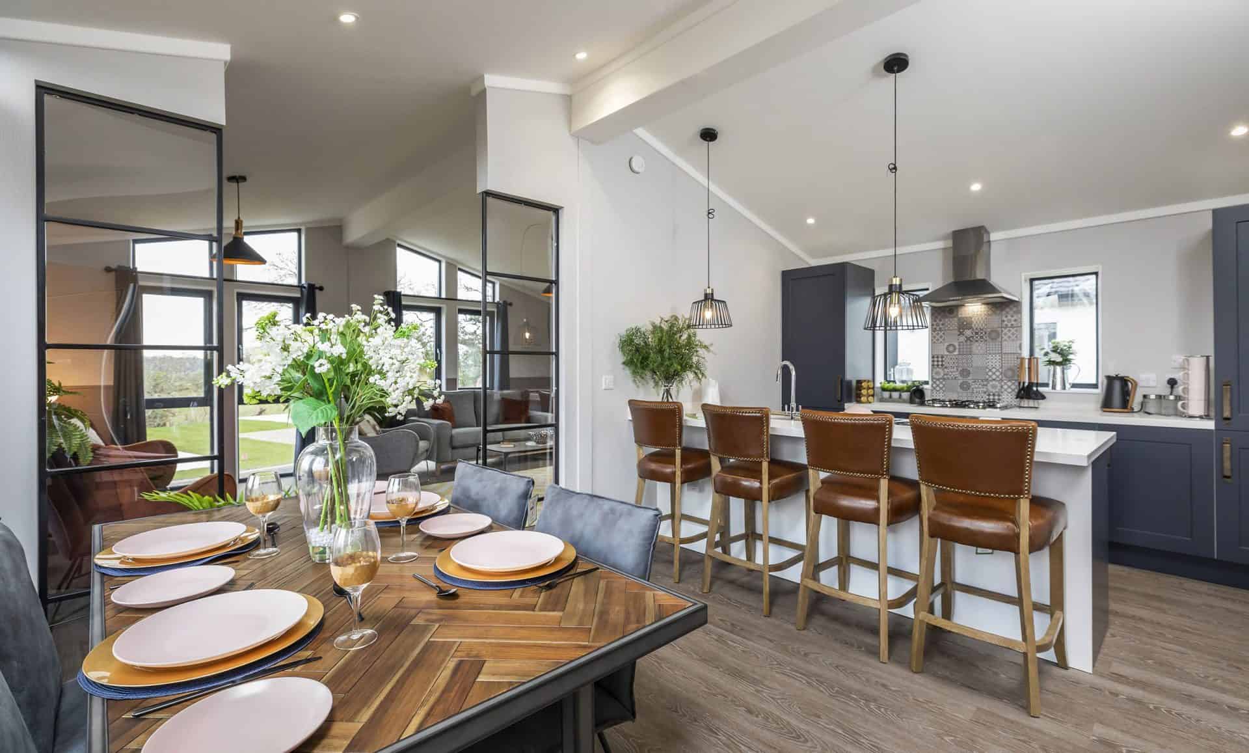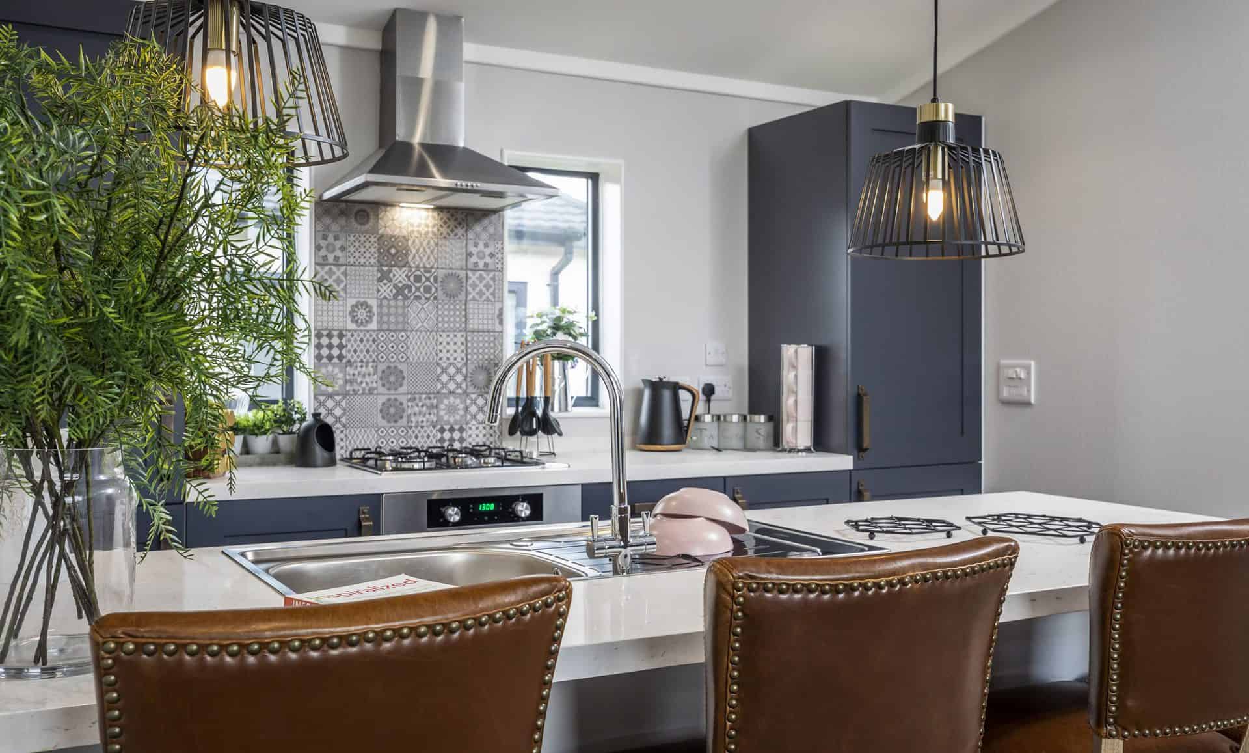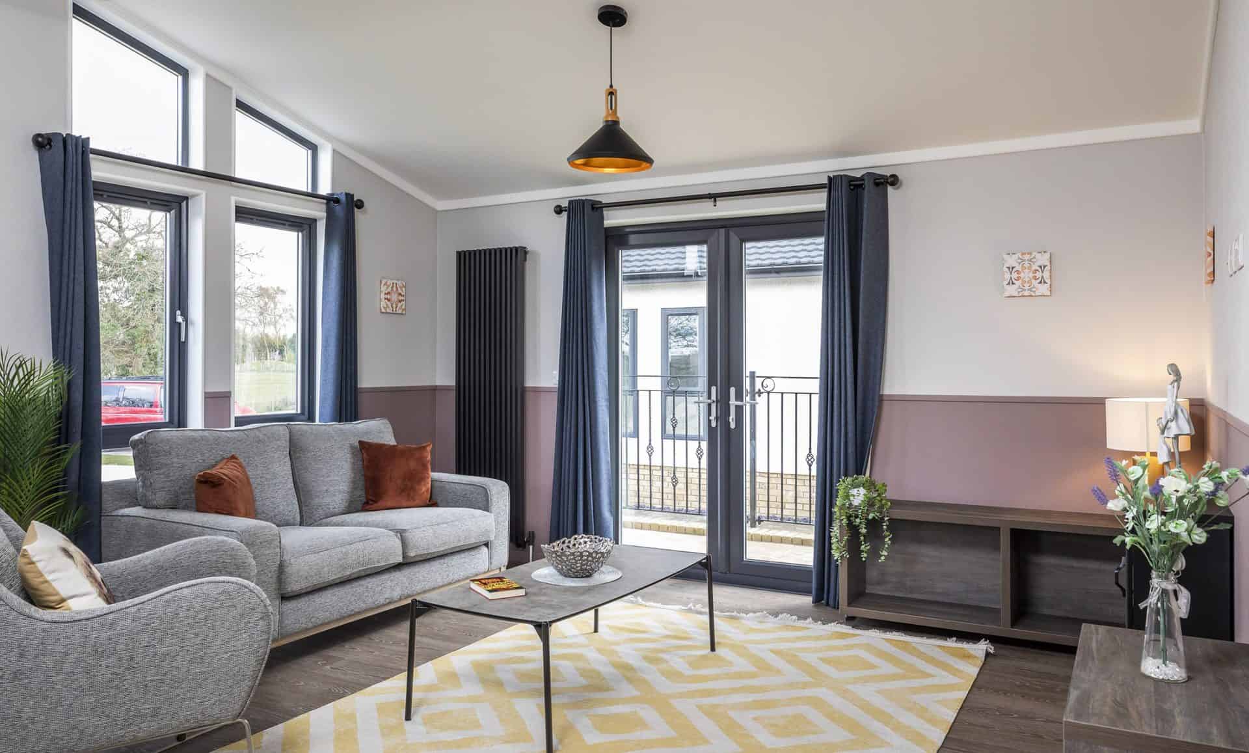Tingdene Overstone
45 x 20ft | 2 Bedrooms
£260,000.00
Easy finance available from
Prospensio
Feel free to get in touch.
We want to hear from you!

The truly unique Tingdene iconic features are back with the stunning Overstone Lodge!
Open plan living space and beautiful homely comforts – inspired by industrial urban design complimenting the warm wood tones – the Overstone Lodge has everything, all at an affordable price!
As you enter through the main door of the lodge, you’re invited in to the large, bright living space – perfect for those wanting to bring a little bit of the outdoors in!
Kick off your shoes on the built in bench seat with cube shelving below in the entrance hallway of the home and enter in to the open plan living area. A snug section of the home includes a feature wall for a reading area opposite the two seater sofa with accent chair in the living space. The dark features of the home compliment the light furnishings and bright walls creating the ideal space for family entertainment!
Walk through in to your kitchen / diner area with everything you’d need and more! This luxurious property includes indigo kitchen units with antique brass handles, single bowl stainless steel sink with chrome mixer tap, tiled splashback, stainless steel gas hob, under counter electric single oven, integrated 70/30 fridge/freezer, integrated washing machine and so much more!
They’ll be so much to enjoy for you big family meals, around the freestanding four seater dining table oozes luxury and glam – or a quick snack on the breakfast bar with beautiful brown tan stools with overhanging pendant lights.
Heading towards the master bedroom of the property laced in luxury with feature wall wallpaper and painted in matt pearl grey. The king size divan bed is the statement of the room, with ottoman storage and headboard, nestled in between two bedside drawer units and built in wardrobes.
The master bedroom includes the stunning en-suite, with shower with frameless sliding door and rain head shower, inset spotlights and white suite with chrome taps.
The second bedroom also creates a boutique feel as soon as you walk in, on to the plush grey carpet -with two single divan beds with headboards, two bedside drawer units and an abundance of space with built in wardrobes.
The stunning shower room next to the second bedroom has the same features as the en-suite, shower with frameless sliding door and rain head shower, white suite with chrome taps, pedestal hand wash basin with mirror over, chrome heated towel rail and three walls around shower tiled.
You’ll fall in love with the inside of this home, but the exterior is just as impressive! Shelter on those rainier days in the apex front over entrance, Irish oak composite door with pull handle, porch with decking and inset spotlights, anthracite grey French doors to lounge and beautiful round windows to lounge, shower room and en suite.
This home truly oozes with luxury at an affordable price and one we know you’ll fall in love with!
This home is Built to BS 3632 standard, with 10-year Platinum Seal structural warranty and 7-year boiler warranty.




